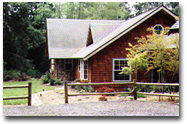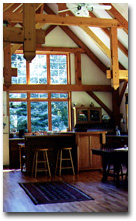 From the outside
Bracewood looks the simple cozy
cottage, but a walk through the front door quickly reveals the massive beams
and intricate joinery of its timberframe interior. For a moment you are stuck with
the impression that the house is bigger on the inside than its exterior
implies.
From the outside
Bracewood looks the simple cozy
cottage, but a walk through the front door quickly reveals the massive beams
and intricate joinery of its timberframe interior. For a moment you are stuck with
the impression that the house is bigger on the inside than its exterior
implies.
Although timber framed structures date to before Christ, they weren't popular
in Europe and Japan until the Middle ages when they enjoyed a golden era.
Westminster Abbey was constructed in the 14th century during a period in
which large trees were still available for milling into structural
timbers. But with the decline in suitable materials and the development
of cheaper construction techniques, for the past 150 years timber framing has
been ignored as a construction method until it was rediscovered two
decades ago.
 Unlike post-and-beam
construction which uses iron bracing to attach the
timbers, true timber framing involves the careful cutting and fitting of wood
using only wooden pegs driven through the joints. The wooden bones of
the structure are fully exposed to view from the inside and their beauty is
complimented by the intricate joinery which holds everything together.
Unlike post-and-beam
construction which uses iron bracing to attach the
timbers, true timber framing involves the careful cutting and fitting of wood
using only wooden pegs driven through the joints. The wooden bones of
the structure are fully exposed to view from the inside and their beauty is
complimented by the intricate joinery which holds everything together.
Historically, after the frame is assembled and raised, the areas between the
timbers were infilled with mud, bricks, rocks and the like. Modern
structures use stress skin panels, a sandwich of expanded foam with plywood on
each side, a highly efficient insulator. Today, a well-designed and
constructed timberframe is not only a sight to behold but also a comfortable
and efficient place to call home.

